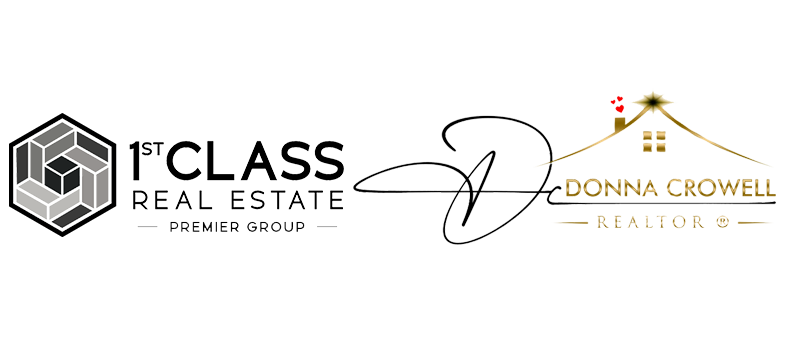189 Privet CircleSuwanee, GA 30024




Mortgage Calculator
Monthly Payment (Est.)
$2,733Located well within the sought-after Highland Station community, this charming Craftsman-style home offers a move-in ready opportunity with an inviting floor plan, perfect for entertaining. The main level includes beautiful engineered hardwoods throughout, updated lighting, and crown molding. There’s a formal dining room with a tray ceiling, and the fireside den provides a cozy space to relax. The kitchen features granite counters, a large breakfast bar, a stainless steel refrigerator, a new gas oven, a new dishwasher, and ample cabinetry for storage. Off the kitchen, you’ll find access to the pantry and garage. The breakfast area is positioned to the side with access to the covered deck. Upstairs, brand-new carpet adds comfort throughout the hallway and all bedrooms. The luxurious primary suite includes an en-suite bath with a double sink vanity, soaking tub, walk-in shower, and spacious closet. One secondary bedroom has its own bath and walk-in closet, while the other two share a Jack-and-Jill bath. All bedrooms enjoy the convenience of an upstairs laundry room. The full, partially finished daylight basement offers ample space for expansion or storage, along with a finished full bath and exterior access to a lower covered deck. Recent updates include a newer roof, both air conditioners, water heater, oven, dishwasher, and new carpet upstairs. The home also includes the transferable remaining term of a termite bond. The HOA covers amenities and property lawn service, making maintenance a breeze. Enjoy a peaceful, low-maintenance lifestyle with HOA-managed amenities and easy access to local conveniences and attractions.
| 4 days ago | Listing first seen on site | |
| 4 days ago | Listing updated with changes from the MLS® |
Listings identified with the FMLS IDX logo come from FMLS and are held by brokerage firms other than the owner of this website and the listing brokerage is identified in any listing details. Information is deemed reliable but is not guaranteed. If you believe any FMLS listing contains material that infringes your copyrighted work, please click here to review our DMCA policy and learn how to submit a takedown request.
© 2017-2025 First Multiple Listing Service, Inc.



Did you know? You can invite friends and family to your search. They can join your search, rate and discuss listings with you.